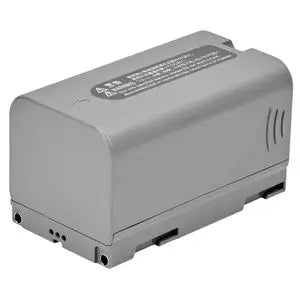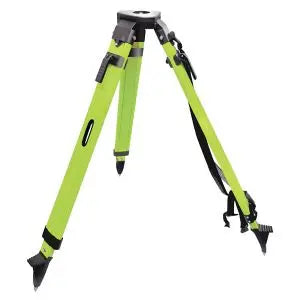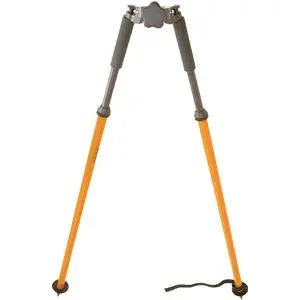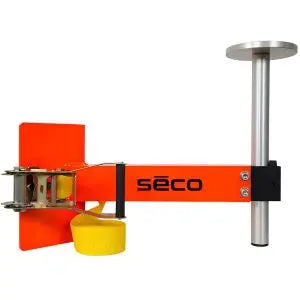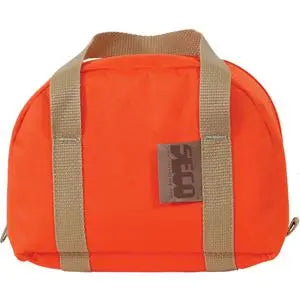Carlson Civil Suite Software
Carlson Civil Suite Software - Civil Suite (Civil, Survey, Hydrology, GIS) is backordered and will ship as soon as it is back in stock.
Delivery and Shipping
Delivery and Shipping
Your order will be carefully processed and shipped as soon as possible. A tracking number will be sent via email and/or text once the shipping label is created. For more details, please view our 60-Day Return Policy.
Speak With An Expert
Speak With An Expert
Why Choose Absolute Accuracy
Why Choose Absolute Accuracy
Since 2008, we’ve been helping pros across Los Angeles get the right gear for the job. Our team’s got your back with certified, calibrated surveying and construction equipment you can count on. We offer quick shipping, solid support, and great prices on top brands. Shop with confidence. Everything we sell is tested, reliable, and ready to perform.
All Instruments Will Ship Calibrated
Certification Provided For Optical & Lasers
Description
Description
Carlson Civil Instructional Videos Playlist
Carlson Civil Suite is an all-in-one software solution for civil engineers, surveyors, and CAD technicians. It includes four fully integrated modules, Survey, Civil, Hydrology, and GIS, that can run on AutoCAD (2010–2025) or as a standalone system with IntelliCAD 12.1.
Whether you're designing roads, subdivisions, or drainage systems, Carlson’s intuitive tools allow you to complete tasks in a fraction of the time compared to traditional civil platforms.
Core Modules
- Carlson Survey – Field-to-finish, COGO, and coordinate management
- Carlson Civil – Roadway design, site grading, alignments, and profiles
- Carlson Hydrology – Watershed analysis, stormwater design, TR55 support
- Carlson GIS – Map data integration, shape file export, image overlay tools
Key Features
- RoadNET: Create roads, intersections, and cul-de-sacs with one-click processing
- SiteNET: Perform earthwork modeling and volume takeoffs quickly
- LotNET: Auto-generate lots based on ROWs and user-defined rules
- Real-time 3D surface updates with automatic flyover previews
- Surface modeling, contour labeling, and annotation made simple
- Point and product data management with folder-based project setup
- Drawing cleanup, shrinkwrap, join nearest, and 2D/3D polyline tools
- Volume reporting with color maps, centroids, and cut/fill analysis
- Sewer and utility network design with profile editing and custom tables
- Cloud-based network licensing support for multi-seat access
Recent Enhancements
- AutoCAD 2025 and IntelliCAD 12.1 compatibility
- New sewer tools: manhole editing, structure labeling, HGL calculation
- Road Network: ramp generation, bridge placement, material syncing
- Enhanced labeling and table editing for profiles, centerlines, and sections
- TR55 hydrology tools and NOAA rainfall data support
- Improved LotNET block creation, renumbering, and lot type control
- IntelliCAD enhancements: background reversal, quick move, print stamps
- Improved recognition and conversion of Civil 3D profile data
Payment & Security
Payment methods
Your payment information is processed securely. We do not store credit card details nor have access to your credit card information.












